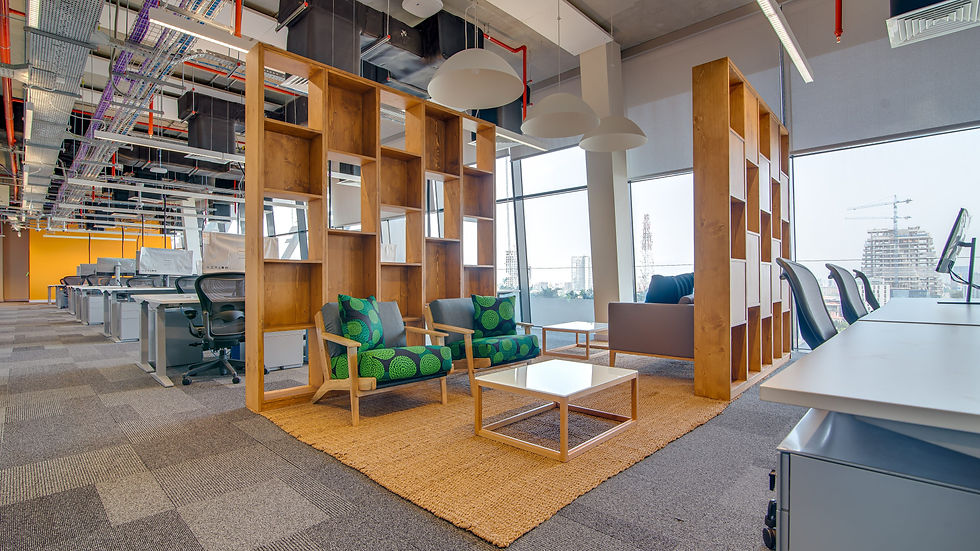Community-Based Design: The Blueprint for Future-Ready Organisations
- Sep 12, 2025
- 4 min read
Updated: Oct 28, 2025
Hybrid routines, shifting talent expectations, and board-level scrutiny have reset what leaders should demand from the real estate footprint. Our Executive Chairman at Spacefinish, Remi Dada, a business leader at the intersection of design and workspace strategy, captures this shift succinctly:
“Effective offices are not collections of rooms but communities in themselves. This is the essence of Community-Based Design. Treating the workplace as a city, with districts that meet different human needs.”

A city with only homes and no supermarkets would fail its people. In the same way, an office built only for desks and meeting rooms fails its employees. From this perspective, five “districts” stand out as essential for future-ready organisations. These spaces reinforce culture, accelerate performance, and sustain trust.
The Collaboration Hub - Neighbourhoods
Every city needs its neighbourhoods. These are districts where people connect, exchange ideas, and move seamlessly between tasks. In the workplace, collaboration hubs play this role. They balance individual workstations with spaces for teamwork and exchange. Meta’s office was conceptualised to be open, flexible, and inclusive for global teams to gather for problem-solving and creative sessions without disrupting colleagues at focus desks.
The result was a workplace city where workstations and collaboration hubs coexist. Neighbourhoods were deliberately built into the “streets” of the office, just as cities are designed to encourage movement and exchange.

The Focus Pod - Libraries
A city without libraries deprives its citizens of spaces for quiet thought. Likewise, organisations without sanctuaries for focus undermine productivity. Venture Garden Group faced the challenge of unifying diverse entities while still giving employees privacy within an open plan.
Spacefinish introduced mobile pods on wheels, furniture with integrated blinders, and tiered layouts. These innovations allowed staff to step away from distractions without leaving the floor. These “libraries” of the office gave employees autonomy to control their environment while maintaining the openness needed for collaboration. Protecting focus is a discipline. Like libraries in thriving cities, it is vital to progress.

The Executive Room - Business Districts
Every city has a business district, where authority and commerce intersect. In the office, this role belongs to the executive room. Flutterwave’s headquarters designed by Spacefinish ensured leadership spaces were equipped with advanced connectivity. It relocated its executive and product teams to the same environment.
This deliberate clustering fostered synergy, accelerated decision-making, and strengthened governance during the company’s IPO preparation. The executive room becomes a command centre for alignment and credibility. These business districts of the office are where authority is exercised and confidence reinforced.

The Cultural Commons - City Centres
Cities are defined by their centres, the plazas and cafés where people gather, exchange ideas, and build identity. The office equivalent is the cultural commons. For Google, café-style spaces were designed as hubs where entrepreneurs, developers, and mentors could interact outside formal sessions.
These commons acted as the “city centre” of the ecosystem. They reinforce culture through rituals of eating, networking, and sharing ideas informally. Culture cannot be sustained by policy alone; it must be lived daily in spaces where people naturally come together.

The Wellbeing Studio - Retreats
No city thrives without sanctuaries, and no organisation can thrive without spaces for renewal. Union Bank understood this. They prioritised the inclusion of wellbeing spaces directly into the workplace. This allows staff to rest, reflect, and recover energy as part of the rhythm of the day.
Far from being symbolic, these retreats marked a cultural shift for a generational financial institution. They signal that employee wellbeing is as critical to performance as security and compliance. The health of the city depends on the health of its people, and the same truth holds for organisations.

The Future of Work
Hybrid work is the new baseline. Employees expect culture, flexibility, and wellbeing as part of the workplace experience. Boards expect every square foot of space to justify itself as an investment. These pressures are converging into a single standard: offices must deliver measurable value through collaboration, focus, leadership, culture, and renewal.
Each of these districts plays a critical role. Collaboration must be engineered into the streets of the office. Focus is a discipline housed in its libraries. Authority resides in its business districts. Culture lives in its civic centres. Wellbeing is sustained in its sanctuaries. This is the discipline of Community-Based Design, and it is already shaping the world’s most forward-looking organisations.
In the long run, the greater cost lies not in redesigning offices but in allowing outdated spaces to erode culture, trust, and performance. Leaders ready to embrace Community-Based Design have the chance to transform their offices into true communities. In doing so, they secure their place as future-ready organisations. If you’re ready to explore how this blueprint could apply to your organisation, fill out this form to begin the conversation.



Comments